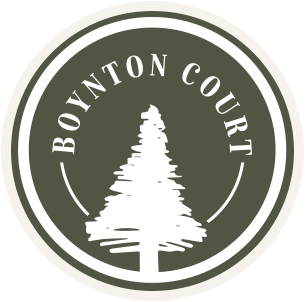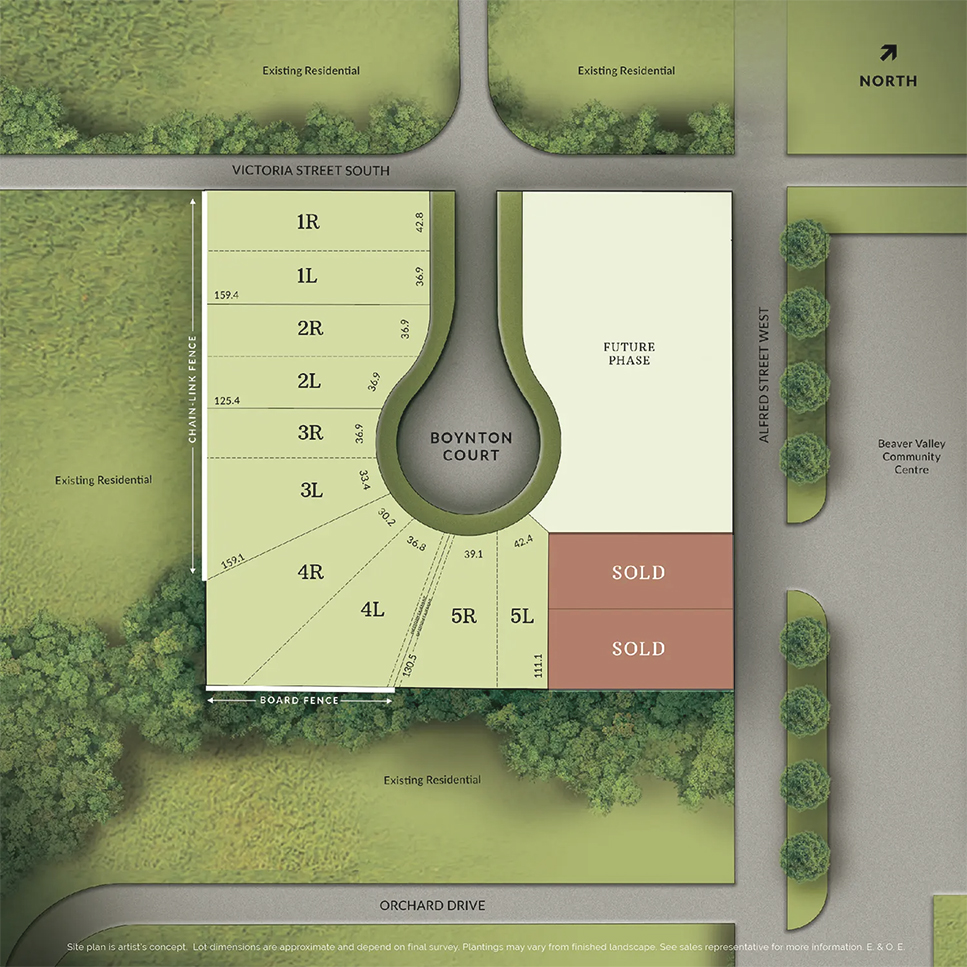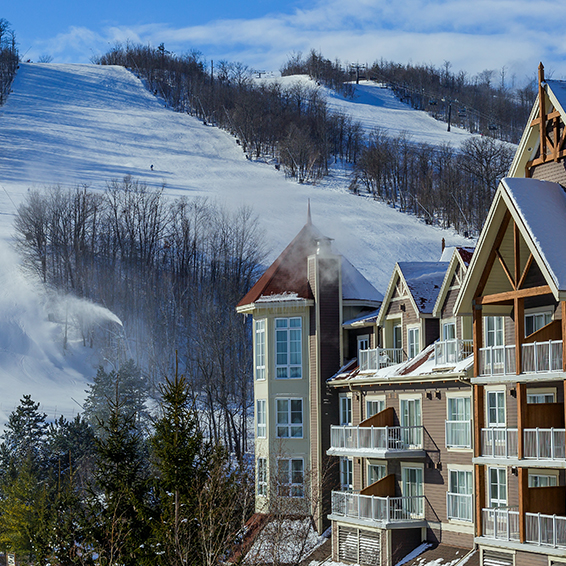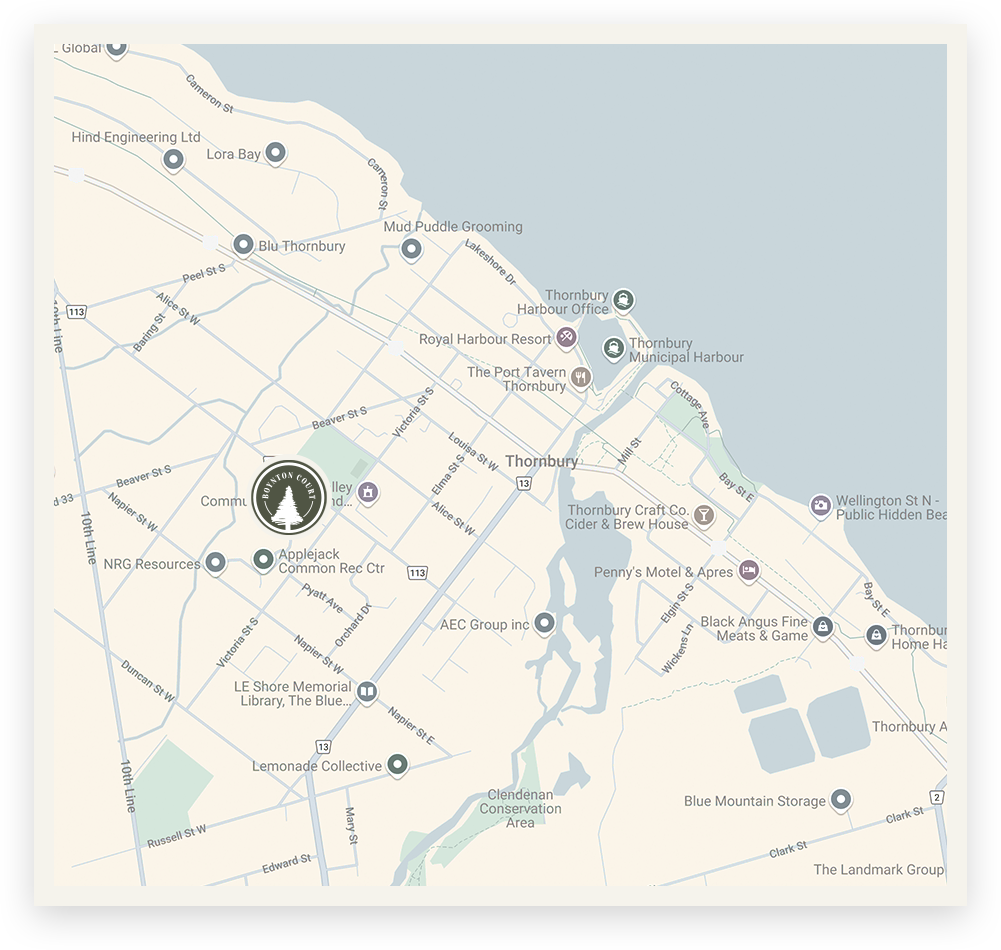
Semi-Detached Bungalows
On The Shores of Georgian Bay
Four Seasons of Excitement.
Boynton Court is a premier new collection of semi-detached bungalows on deep lots in Thornbury. These stylish bungalows offer spacious, open-concept layouts with optional lofts for added versatility. This prime location is ideal for active lifestyles. Best of all, you’re just a short walk from the stunning shores of Georgian Bay, where breathtaking views and outdoor adventures await.
Experience the perfect blend of relaxation and recreation at Boynton Court.









LOCATION
Semi-Detached Bungalows
Boynton Court offers convenient access to incredible amenities, both in your backyard and beyond. Just steps from Boynton Court you will find parks, conservation areas, the Beaver Valley Community Centre and waterfront. Living in Thornbury, you are just a short drive away from breathtaking natural scenery, premier skiing, golf, and an array of outdoor adventures throughout the Georgian Bay region.
Discover this four-season playground in the heart of Ontario.














Make Everyday an Adventure.







FLOORPLANS
Stylish & Spacious Layouts.
Offering floorplans ranging from 1474-2202 sq.ft., this boutique collection of modern semi-detached bungalows offers spacious and well thought out layouts designed for modern lifestyles.





FEATURES & FINISHES
Enjoy A Higher Standard.
Each home boasts exceptional quality and impressive standard finishes offered by only Carey Homes. Boynton Court will leave you inspired and longing to be in the comfort of your new home.
Elevated Kitchens
- Quartz Countertop and Designer Undermount Stainless Steel Sink With Pull-down Faucet
- Under Cabinet Lighting & Valance
- Luxury Kitchen Features May Include: Bank of Drawers, Pots and Pans Drawers, Deeper Cabinet Above Fridge, Recycle/Garbage Pull Out, and Soft Close Cabinets
Luxurious Bathrooms
Glass Ensuite Shower With Niche
Designer Plumbing Fixtures Throughout With Luxury Finishes in Ensuite
Quartz Countertops With Undermount Sinks
Heated Floors in Ensuite
Modern Interiors
9’ Ceilings On Main Floor
Natural Oak Railings (& Hardwood Oak Stairs With Loft Option)
Gas Fireplace With Designer Surround Options
Oversized Designer Baseboard on Main Floor
A Smarter Home
Smart Programmable Thermostat
High Efficiency Heat Pump
Bluetooth Garage Access
Net Zero Ready Build Specs
Register for Updates.
Sign up to receive more information about this charming collection of bungalow semis. Our sales team will update you with pricing, plans and more.
Sales: 705-888-1818 – todd@toddbrooker.com | sales@careyhomes.ca
Head Office/Decor Centre: 519-746-1640 | 55 Northfield Dr. W., Waterloo ON N2L 4E6
Prices, plans, elevations, information, dimensions & specifications are subject to change without notice. Some features shown may be optional and available at an extra cost.
Square footage may vary without notice. Drawings are artists concept only and are subject to change as per offer and final selections. E. & O.E. © 2024 Carey Homes. All rights reserved.

